ARGOMENTI DI ARCHITETTURA ISSN 1591-3171 N. 8/2020
DOI: 10.13140/RG.2.2.27150.28489
Maurizio Abeti & Claudia Sicignano
«Pagliara appartiene piuttosto a quel gruppo di maestri della terza generazione
che hanno compreso, fin dagli anni Cinquanta, che per uscire dal vicolo cieco in
cui si trovava l’architettura era indispensabile rivolgersi ai pionieri, rimescolare
le carte e indagare nei sotterranei dell’architettura moderna, in quei luoghi in cui
il moderno aveva iniziato ad agire non ancora vincolato all’estremismo che lo ha
condotto all’azzeramento dei rapporti con la tradizione».
"I grandi Architetti del ‘900 di Paolo Portoghesi”
Abstract
For Nicola Pagliara, form is the goal of its design. But this architectural form cannot be seen only as a fact in itself, as an abstract entity. It, with its autonomous contents, is inevitably surrounded by relations with its context, which is the basis on which the physical supports are built, but at the same time it is destined to modify its reality, the latter occurs not according to a neutral relationship but as a projection into the future. Making architecture for Pagliaradid not only involve the need to identify a relationship and find a concordance with the physical environment, both in the larger dimension, extended to the general characteristics existing in the city or region or in the Cilento environment and in the most defined one, concerning the “site” where a new work must arise. As in this case, it was necessary to carry out a precise search for a new configuration for the whole that included the work and of which it was a part: the artifact added to the “urban” whole, together largely artificial, but in that climate, in that geographical place.
Introduction
Nicola Pagliara (1933 – 2017), a Neapolitan architect, was a great personality, as well as a great teacher, among the most important of the Neapolitan architectural culture from the 60s to the second decade of the twenty-first century. Great connoisseur of American organic architecture, in particular of the work of Frank Lloyd Wright and Louis Henry Sullivan. In fact, the influence of Wright and Sullivan, of their message of cultural freedom, of their invitation to the autonomy of thought, has been evident since the early works of Pagliara. This architectural approach was followed by Pagliara throughout his long career, and also through the beginnings of changes in the architectural language. His work was the one of an artist who always operated according to his conscience and not according to the current taste. «A lover of” matter “, from marble to wooden essences, from metal to stones, had the ability to treat them all with great skill. So much so that Benedetto Gravagnuolo wrote of him: «Pagliara has gone through several ideational seasons: from the Stone Age to the Iron Age … up to the Marble Age”»[1] (Figure 1).
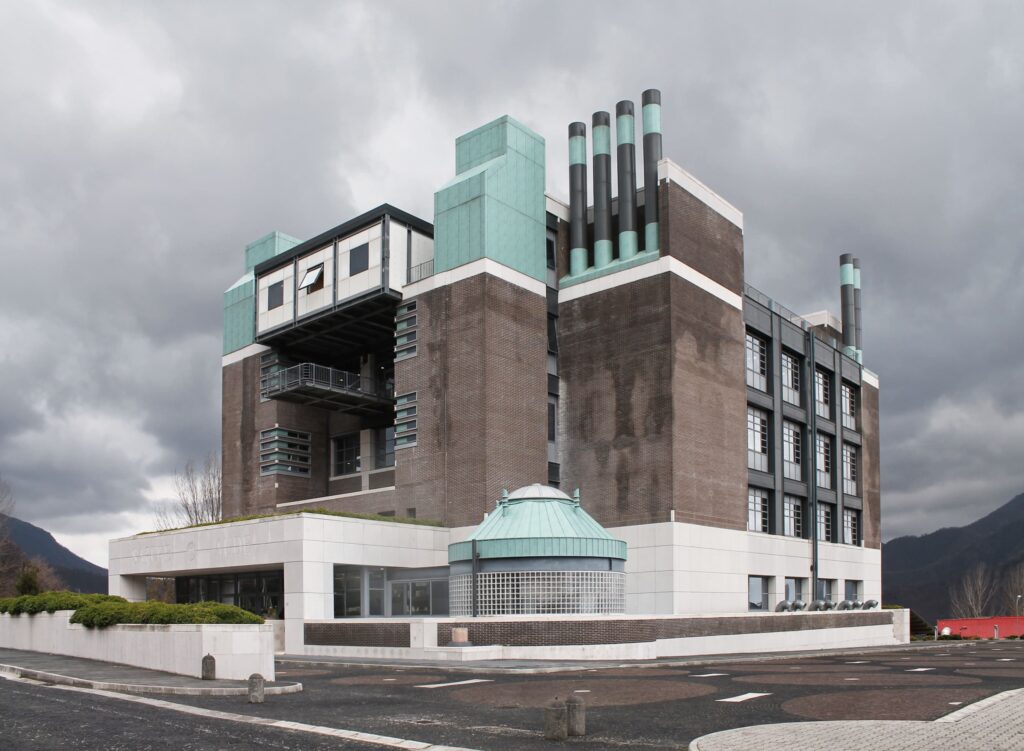
He himself said: “architecture is made of emotions and experiences transformed into form. I understood what in the design was outside the technical sphere, without excluding the useful and the indispensable, and they were those values in which the sum of memories and experiences could provide me with material to make me build images. After a long time, I know that every sign traced on paper is not an end in itself, but is the result of a long history to our shoulders. Each line belongs to human nature, lived for man, and linked to infinite other similar stories, but never the same»[2]. He admired the subtle modules of Carlo Scarpa, and through them, he dreamed of the Wrightian creations and in 1959 he discovered Dadaism and Surrealism and assimilated that there is «a basic fun in building a life invented on the things of real daily existence»[3]. His signature was not only that of an avant-garde architect but that of a master of modern architecture. In 2008 he was awarded the prize for the Sebetia-Ter Architecture, under the high patronage of the President of the Republic, after receiving the prize for the Architecture of the Academy of San Luca in 1979.
The house “F” in Santa Maria di Castellabate
This work by Pagliara was the one of an artist who has always operated according to his conscience and not according to the current taste. This house shows it! Built not by copying the eclectic formulas than in vogue, but according to the needs of true organic architecture, as Sullivan thought it, and according to the tradition of domestic architecture: man’s approach to the earth, openness to external nature, choice of materials natural, adherence of the house to the man. A way of living capable of recreating all the power of an authentic microcosm and of combining primitive attitude, ancestral charm, cutting-edge technology, and design. As an architectural historian, Giovanni Klaus Koenig observed: «the architect quickly retraced his memory steps: it is an indispensable process, and Pagliara has lived through it, always maintaining, tenaciously, the signifier-sign relationship on a real plane, the linguistic semanticity is not a problem, a metaphor does not mislead it. Pagliarais an architect also for this reason»[4].
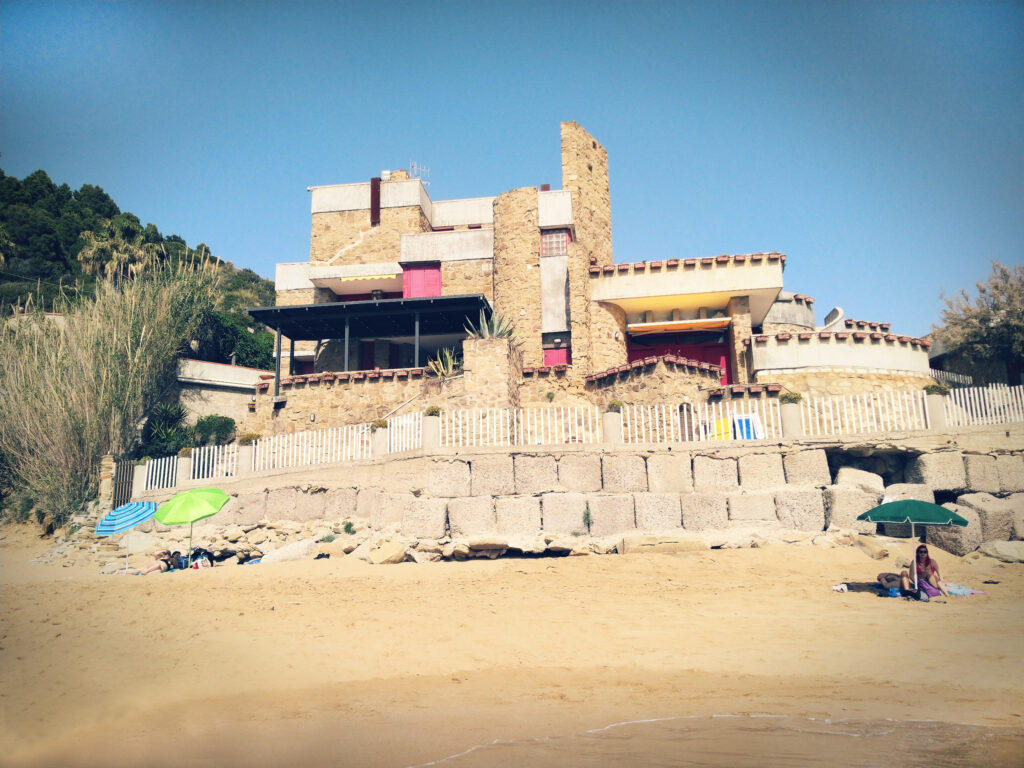
The House “F”, designed and built-in 1966, (Figure 2) located in the “Lake” area of Santa Maria di Castellabate, a tourist resort in the province of Salerno, in the Cilento National Park (Vallo di Diano and Alburni), is recognized as the best interpretation of the coastal housing constructions of the Cilento coast and beyond, it was reviewed by the magazine L’ArchitetturaCronache e Storia by Bruno Zevi in 1967 and was included among the most beautiful villas in Italy. It is an example of Pagliara’s organic architecture, a Wrightian-Lecorbusian mixture (Figure 3), which promotes, as we will see later, the harmony between man and nature through the design so well integrated with its site, that the construction, furnishings, and surroundings become part of an interconnected unitary composition. The “artificial” lines of House “F” mix with the lines of the landscape, in a balance between a created habitat and a natural habitat, and suggest, in their integration, the concept of the villa as an extension of the landscape, rather than an intrusion.

This is a fundamental element of his training as an architectural work: his relationship with nature. A link of close interdependence that sees its built structure insert in the natural environment in a flexible and integrated way, reconnecting point by point to the rock, the hill, the sea, the horizon near or far, determining an organic unity. Similarly to what happens in the plant kingdom, when plants adapt and conform to dimensions, spaces, sun, wind, in the “place” in which they are anchored. The moment in which the concrete balconies of the house imitate and together challenge the horizontal stone beds of the rocky coast on which the building is built is accompanied by an intricate network of vertical elements of the composition (the wall partitions) that recall the intertwined forms of De Stijl. Renato De Fusco writes: «… the dissymmetry of the bodies, the shifting of the volumes and the floors answer yes to a figurative conforming will, but they also reflect, adapt and enhance the organic disorder proper to the nature of the place …»[5]. Pagliara has embraced modern technology to achieve this goal: the design of living spaces that architecturally expresses the expansive freedom of the Cilento coast (Figure 4). The House “F” is not only a museum piece of modern architecture, but in its composition process, in its relationship to the Cilento coastal scenic apparatus, it offers an organically designed architecture capable of enhancing through its own anonymity the extraordinary show that takes place in it. From this point of view and in contrast to the bare rationalism, it is recognizable as an extreme consequence of the principles of organic architecture, but applied with a creative intuition, a structural capacity and a use of natural and local materials and new technologies as an advance of the architecture of the year 2000.
Sandstone features and history pills
For centuries, natural stone has been of fundamental importance in construction, but today it is rediscovered for its great ability to give environments (both internal and external) a natural appearance and, at the same time, gratifying the occupants with a psychophysical balance that only a natural material can give. In particular, natural stone acquires an invaluable value, since it allows you to experience the space as if you were immersed in an uncontaminated environment: the rough and velvety natural aesthetics contrast with contemporary and artificial environments. Pagliara used, to get to this architecture of his, and with unlimited skill and ability, not only reinforced concrete, iron, and glass, but also a natural material of the place: sandstone (Figure 5). The sandstones are consolidated sands when their quartz grains, having different sizes, are welded to each other by means of natural cement, which can have various chemical compositions: silica, limestone, iron oxide, and door many colors variations.
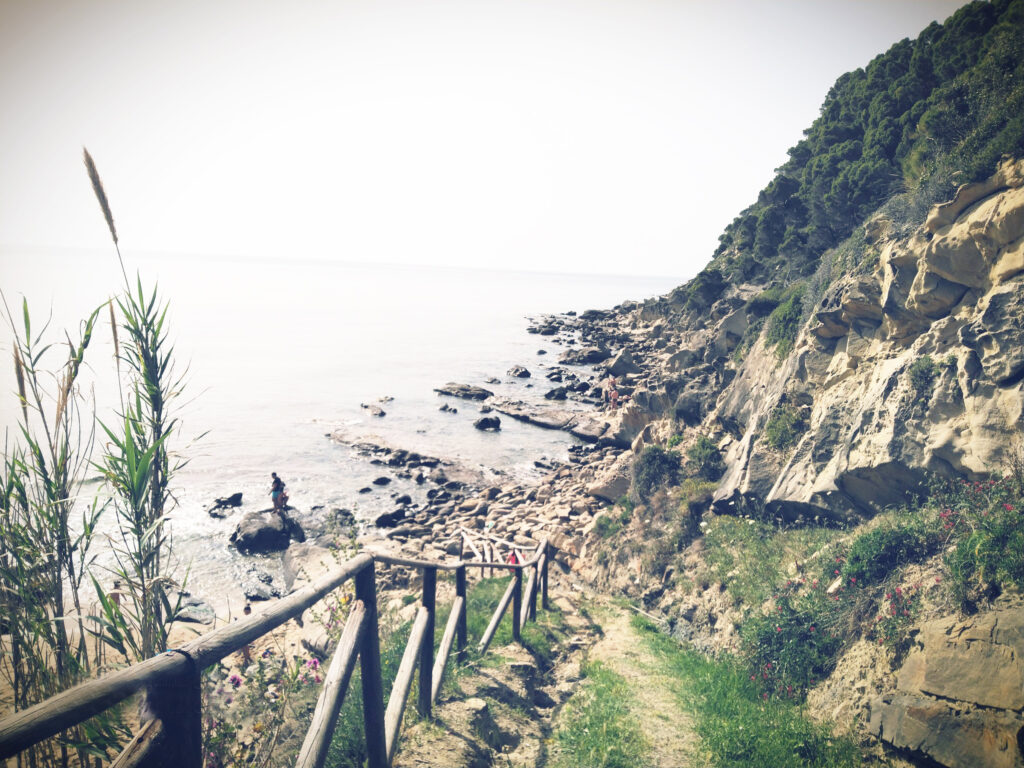
That is, he had used the stones that fell on the beach following the construction of the nearby Punta Tresino path which, chiseled on-site by highly specialized local workers, not only gives the work an organic but even lively appearance, which goes well with the light wind that often blows on the Cilento coast. However, there is a connection with local history. The beach of the “Lago” locality, part of the Municipality of Castellabate, offers the possibility of exploring an important archaeological site: the ancient quarry of the “Campo dei rocchi” (Figure 6), from which blocks of “rocchi” stone were extracted, cylindrical, which superimposed made up the stems of the columns. It is assumed that the quarry was active as early as the 6th century. BC, thus representing one of the oldest pieces of archaeological evidence of Cilento.
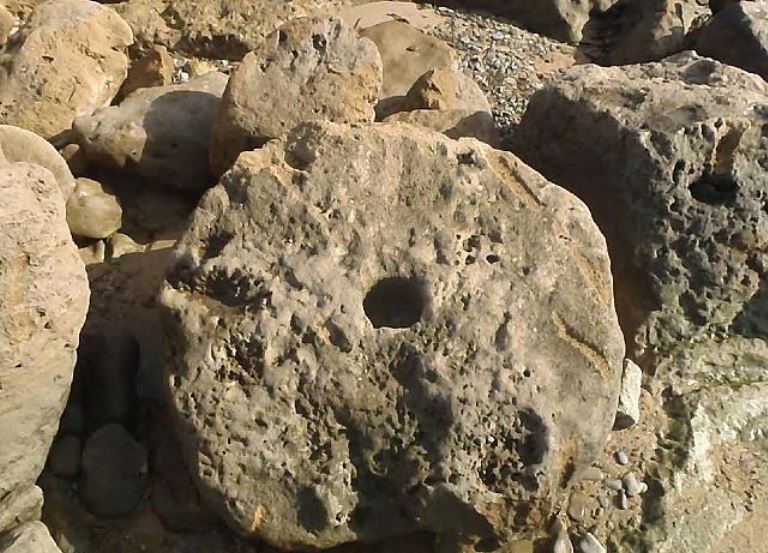
Strabone, a Greek geographer who lived between 60 BC and 20 AD, informs us that the Dori Trezeni, one of the many ethnic groups that in ancient times founded Magna Grecia in Southern Italy, exiled by the Achaeans of Sibari, built the city of Poseidonia (which later the Romans will call Paestum) and some fortified villages in the neighboring territories. The most important village was built on the promontory of “Tresino”, where a large temple was erected, erected in the 6th century BC. C. and dedicated to Poseidon, god of the sea, which the founders had marked, with his divine protection, the source of their prosperity.

The settlement of the Dori Trezeni on the promontory of “Tresino” also had an important surveillance function for the borders south of the territory of the city of Poseidonia. The material for the construction of the temple, in particular for the construction of the colonnade (as well as decorative elements in the frieze of the Temple of Hera (Figure 7), the bride of Zeus, and main divinity of Poseidonia), was extracted from the rocks of this beach and, after more than two millennia, still today the cylindrical forms are clearly visible, left after the removal of the huge boulders, and, in the ancient quarry, components of the “rocchi”.
Description
The House “F” (where the letter F is the form derived from a careful work of adaptation to the morphology of the place), located in the “Lago” hamlet of Santa Maria di Castellabate, is found to be part of the protected marine area (established in 2009), that is to say the strip of sea between the peaks of “Tresino and Licosa” (Figura 8).

The project was developed in a property with 15 meters of slope, an inclination angle of 30 degrees, and 700 square meters of surface. These conditions determined the design of the house and the construction procedure. It was a matter of overlapping spaces exploiting the essence of the void, suspending volumes on the ground, thus connecting nature and matter. This belief in linking both concepts has allowed for a constant relationship between exterior and interior. The notion of fusion between topography and architecture was the one that shaped the creative and design process, seeking absolute respect for surfaces. The construction is conceived into three staggered pieces embedded in the stone which moves transversely across the property, reaching clearings of up to 14 meters. The position in excess between each one, with movements and curves in search of the best orientation and lighting, allow crossings that tolerate structural stability and, towards the inside, a continuous action that articulates its volumes through said centralized vertical circulation. Therefore, the solution, despite the distance between the upper and lower entrance, achieves an optimal internal path between the three platforms as if it were a house moved to the 0.0 level. The architectural program obeys a grouping scheme in three sections. The space of the first volume: living room, dining room, kitchen, bedrooms, closet, and laundry area. The second contains: study and bedrooms and in the third by a hallway. On each “platform” large terraces are obtained by connecting the main panoramic view towards the sea.

The architect Nicola Pagliara called his idea for the terraces “inhabited facade” (Figure 9 and Figure 10) and intended to express that the spaces of the terraces enlarge the living space not only visibly, but also practically, realizing the fusion between interior and external. And there is more: in the façade, despite its complex, complex and articulated movements at different levels, there are, in fact, these large terrace spaces that look a bit like, viewed from below, with mirrors of water. In the design of their shapes, the direction to the cardinal points was considered, to avoid shading as much as possible.

The use of the stone lying in the area is evident, being used in all the vertical elements (Figure 11) which in turn function as structural components (some areas are supported by reinforced concrete pillars incorporated in the thick masonry), unlike the horizontal elements in ca looking for a visual and tectonic balance. The same logic is the internal staircase which, with its development in a harmonious crescendo upwards, represents pure architectural volume, a perfect “spiral” in reinforced concrete. which acts as a link between the floors, enhancing the rooms and responding to the needs of the living room, becoming a fundamental element of interior design as well as functional.
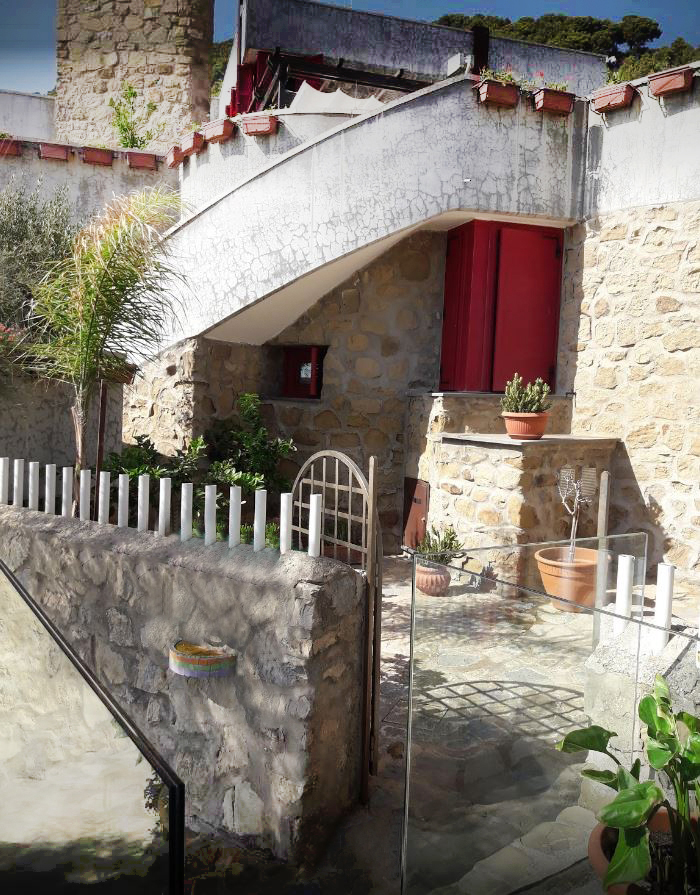
The compositional rhythm, the aesthetic sense, become the essential artistic moment, in fact, the sequence of yellow, brown-reddish arenaceous blocks, interspersed between the mortar, make a magnificent chromatic contrast effect, especially during the sunset hours. The rustic external walls in sandstone, of various sizes and with a rough surface, have a maximum thickness of about 70 cm. They were built by hand and held together and stabilized with mortar, a mixture of cement, sand, and water. They are stable and resistant and able to withstand significant loads (Figure 12). The House “F”, according to the architect’s ideas, is a “more or less random finding which captures the passer-by when he walks through the town”, a bit as if he were a geologist who finds the precious material in an unexpected place by pure luck who had been looking for a long time. The metaphor of geology emerges immediately in the case of the facades, made of sandstone. However, these are not the only hints to geology. The rooms in the house have a tectonic configuration, as Nicola Pagliara said: «one can imagine that the living spaces and bedrooms have been moved outwards, starting from the central atrium with dining room and staircase, placing them there as rectangular blocks». This type of arrangement allows maximum insertion of natural light with maximum protection from sunlight. The clear imprint of the interior colors also contributes to this opening towards the sea. The interior design conveys and shows that Pagliara wanted to keep the interiors quiet so as not to take your eyes off the surrounding landscape. At the same time, there are aesthetic connections between exteriors and interiors, linked not only to the physical aspect, but to the taste and sense of form, created through the material: sandstone is also found on the walls of the interior, but in this case with a flamed surface. The windowsills and the shoulders of the windows already indicate to the “pedestrian” what awaits him inside the house. Entering the house one experiences the temporal experience of the space lived and dilated in every direction, such as to develop in every point of the habitable surface the awareness of what is happening inside and out. Indescribable continuity! Highlighted even more by the windows and terraces that show the changes in nature, those who move to the coast today also want to perceive the surrounding forces of nature. The shape of the house “F” and its verticality greets the sun almost every day with applause. This arrangement somewhat resembles a theatrical representation with the sea as a stage where “bystanders” can follow the daily spectacle with full practice at the entrance and exit of the sun (Figure 13).
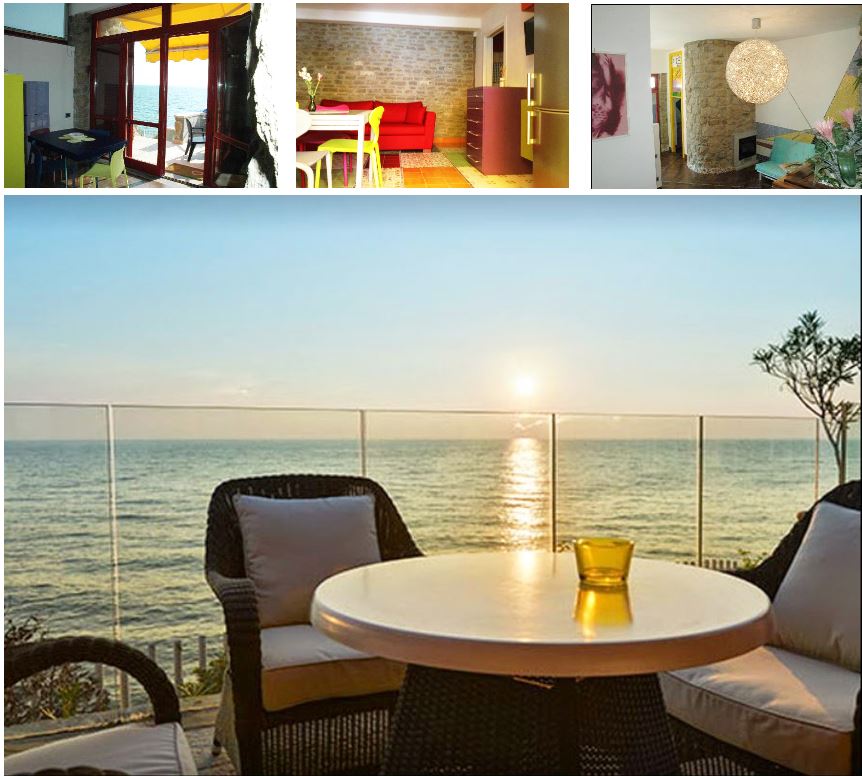
For this reason, the whole typological layout has been composed in such a way that openings are repeatedly open towards the sea. A house designed to be lived, intimate and informal, where the main living area with its open spaces towards the flow of the sea dimension, guide the eyes towards the “spectacle” of nature. A balanced environment is organized around itself in various areas with a spirit of spatial continuity. Spirit that is repeated throughout the built context: horizontal paths, vertical paths, rooms, terraces, walls, materials, and the surrounding landscape whose lights, sounds, colors, smells of the nature of the place can be creatively captured. Nicola Pagliara’s masterpiece continues to unite human life, architectural form and nature: as Bruno Zevi said, it “is a projection of the future into today’s world”. Currently, the prestigious residence houses an exclusive Bed & Breakfast, named Mariblu.
Conclusion
Nicola Pagliara’s contribution was far-sighted, few conceptions have been as fruitful as this house “F”. He was one of the first to interpret architecture as the result of a defined and conscious “artistic will” which affirms itself in conflict with the needs of tradition and material goods. His creativity and technical competence is manifested, in this housing complex, in a compositional language and in a typological content at the antipode with respect to the forms secularly acquired by tradition and where spatial schemes, fundamentally geometric and perspective schemes, are abandoned. Pagliara does not predispose an ideal, generally cubic, block of space, encircling it on the outside and dividing it inside geometrically into many juxtaposed “boxes”, albeit of different sizes and various arrangements. Each volume of its construction, which is both spatial and figurative, is in some way invented, irregular, full of color and charm, in short, full of natural architecture.
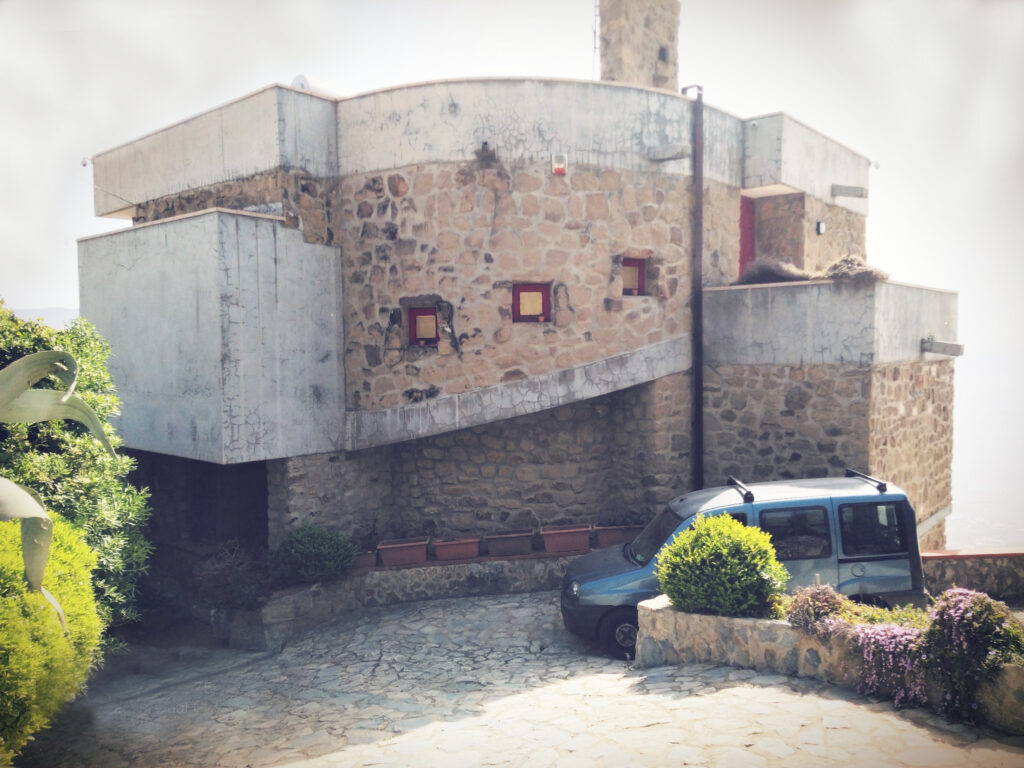
So house “F” (Figure 14). It is not accessed by a large prospective avenue, but by walking on a series of flints arranged on the lawn; one does not enter through an entrance of a more or less monumental character and regularly rectilinear design, but through semi-hidden openings, which can have any shape, provided it is alive, invented, pleasant. And inside, there are no rooms and corridors inserted one behind the other, but that “continuous space” which is the fundamental dimension: the “large room” of all this architecture. With ceilings of unequal height and structure; with divisions made with different sizes and different shapes of the voids; with openings to the outside of design and different sizes; and with perimeter walls without any search for regularity, the mirror balance of the geometric composition. His real invention consists in the creation of a new space, the latter transformed or made new has a relative importance. Important, necessary, conditio sine qua non, was to create the condition for making modern architecture a “revolutionary” space that eludes any composition, where everything is a succession of formal “unexpected” and punctual figurative moments. Finally, it must be said that the enthusiasm aroused by the work of this architect remained limited to the Italian-speaking world, in particular to the contribution of Bruno Zevi. Architectural historians from other countries considered, and partly considered, interest in such an intangible topic as space outside the boundaries of their academic discipline. Certainly, it is not an ancient, old architecture, but it is certainly very current and modern, thanks to its architectural features such as continuity, fluidity, specular reflection, the free communication of the various parts with each other and with the external nature (Figure 15).
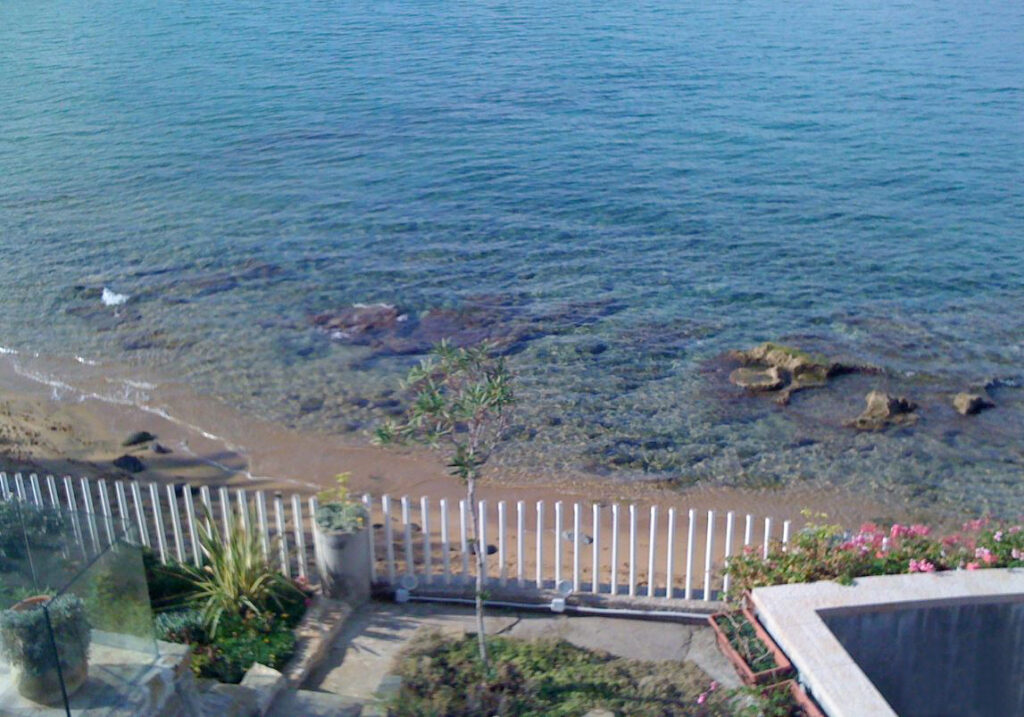
Bibliographic notes
- Alessandro Castagnaro, Nicola Pagliara (1933 – 2017), The Architecture newspaper, May 2017;
- Francesca Pagliara, A meeting in memory of Nicola Pagliara, University of Naples Federico II, 11 May 2018;
- Bruno Zevi,Chronicles of architecture, Laterza publishers, 1979 Rome-Bari, p. 872;
- The Architecture CHRONICLES AND HISTORY, magazine directed by Bruno Zevi, year XI, N 126, April 1966;
- Renato De Fusco, History of contemporary architecture, Laterza Publishers, Rome, 1988, p. 315.
Indirizzo corrente:
Maurizio Abeti, PhD_MSc
Professor of the History of Contemporary Art and Applied Arts Course
Universitas Mercatorum
Square Mattei, 10
00186 Rome (Italy)
e-mail: maurizio.abeti@unimercatorum.it
Claudia Sicignano, PhD
University of Naples Federico II
Department of Structures for Engineering and Architecture
Street Claudio 21 (edifici 6-7)
80125 Napoli (Italy)
e-mail: claudia.sicignano@unina.it


