ARGOMENTI DI ARCHITETTURA ISSN 1591-3171 N.11/2017
DOI: 10.13140/RG.2.2.29245.82400
A Sacred Architecture in Qingdao
St. Michael’s Cathedral:
“A corner of Christianity in China”
ABETI Maurizio (IT)
Abstract
One of the most interesting aspects of St. Michael’s cathedral architecture, built between 1931 and 1934, is its clear, harmonious and unified general aspect (full volumetric plasticity and extreme simplification of forms), with a moderate neo-gothic elegance, originally revisited according to The neo-Romanesque medieval revival of neo-classical imprint, which represents a clear and happy testimony of its aesthetic architectural criterion.
The church is located on one of the hills of the ancient centre of Qingdao City, on the east side of its territory and precisely in Shinan district, and its main prospect leans out on an airy square, which acts as a great churchyard.
The great architectural harmony of this latter is dictated by the presence of two symmetrical volumetric components: two tall and powerful towers of equal composition, topped with red-colored spheres.
While the interior typological character shows a perfect fusion between the longitudinal three-aisle body, characterized by six spans divided by fourteen arches on cross pillars, ending with the Presbyterian space, and the transversal transept.
The “festive” constructive/compositional system but, at the same time, decisive, elegant and simple; the form of the typological content, the liturgical symbolism (with its formal characters) and the spatial meaning (liturgical fires, lights, iconography, furnishings, structural elements) allow to experience and live the Eucharistic celebration and to be a visible sign of the presence of Christians in the city of men.
In this perspective, St. Michael’s Cathedral, even in relation to the history of architecture, never loses its “vitality” and “presence” as an architectural work and it is offered in the artistic-scientific process as a heritage of the evolution of religious architecture.
Notes about its story
The port and the commercial city of Qingdao is located in the imperial province of Shandong (Peninsula of Shandong), precisely on the eastern coast of China, and with its six million inhabitants, it is considered the most livable metropolitan city in the People’s Republic of China.
Its architecture preserves, in the ancient settlement of the city (in particular in the western part of the Shinan District), many traditional German architectural buildings, dating back to the period of Germanic colonialism that came back from 1898 to 1914, so that Qingdao at the beginning of Twentieth century was considered a German colony.
The history of the building of St. Michael’s Cathedral began on May 5, 1931, when the palace of the Divine Word Missionaries (abbreviated “SVD” by their Latin name: Societas Verbi Divini, a religious congregation) started to be built on the basis of an original project of Neo-Gothic style, then modified by Fr. Alfred Fräbel, according to Neo-Romanesque medieval revival, with a neo-classical imprint[1], which, combined with the neo-Gothic details on the main facade and the cruciform plant, characterizes the present cathedral.
The building work was entrusted to the Theorem of the Divine Word, Teoforo Kleemann, who died in the same year and the development of the building was given to the German architect Arthur Bialucha (1880 – 1947), who acquired the role of Construction supervisor[2].
The expansion of the building covered a relatively short period, from 1931 to 1934; and on October 28, 1934, the cathedral was consecrated and dedicated to San Michele: St. Michael’s Cathedral.
In 1966, with the beginning of the Great Proletarian Cultural Revolution, introduced by Mao Zedong (president of the Chinese Communist Party in that period), which lasted till 1976, St. Michele’s Cathedral was severely damaged, devastated (while the bell-tower crosses were removed by the red guards[3], which also destroyed the organ with 2400 tubes, considered one of the largest in Asia[4].) and abandoned. Later it became a deposit. After Mao’s death and the arrest of his most trusted followers in 1976, the Chinese reformers funded the restoration work of the cathedral. All types of intervention on the work were done: consolidation, reintegration, restoration and conservation. Again, the work started very quickly based on a planned project that will not undergo substantial changes during the building (the new crosses had been reproduced for the restoration of the cathedral[5]). This contributed to confirm the Original structured system and the typological content of the architectural complex.
In 1981, the cathedral was reopened for religious services[6]. In 1992, it was included in the register of provincial historical buildings by the Shandong Province government[7] and just before 2000 it was opened to the public for weekend celebrations and festivities.
Architectural structure
External
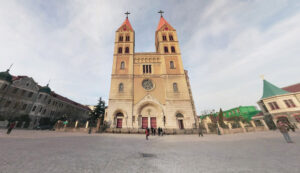
San Michele Cathedral (Figure 1) (made of reinforced concrete and yellow granite and tongue-covered roof tiles in neo-Romanesque style) is located on the top of one of the hilltops in the ancient city centre of Qingdao, on the east side of Shinan district. Its dimensional features are 65.9 meters long, 37.6 meters wide (transept) and 18.0 meters outdoor height (shed).
The main front, extremely impressive and monumental, faces southwest and it is preceded by a large square, which acts as a great mediation. It is the most visible and most representative part of the cathedral and assumes, with its particular symbolic meaning, easily readable by a Christian church, a fundamental urban function.
And this is the sensation that you can perceive faced with this sacred architecture, which has the capacity, as an external symbolic component, to involve the whole environment in the salvific event.
In his book, “German Architecture in China”, Warner Torsten writes about the cathedral: «Its position on the top of a hill makes it even more evident … The Qingdao cathedral towers are superior to all other churches in the main cities of North China: Tianjin, Beijing, Dalian or Jinan. Dominate the Qingdao Shape; it is particularly exciting by the ships entering the harbour …..»[8].
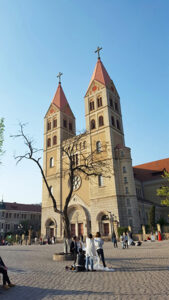
It is enclosed between two tall and sturdy towers of the same size surmounted by copper red plums rising from the square plan, which are called “rhinestone runners”, holding a cross of 4.5 meters (Figure 2). These linear and rigorous towers, divided into five orders of “marcapiano” frames, which accentuate the vertical momentum, reach a height of 56 meters and they host: two stumped, all-round portals, embellished by capitals on the “piedritti”, which indicates the relative nave; arched single-ply windows, which we find on our hips, while at the last level there are double bifurcated bowls, which are also round arches (Figure 3).
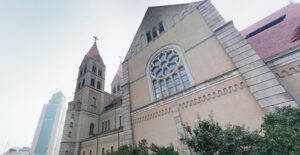
It is understandable that these tower bell end up, of course, to be the “religious symbol” of this cathedral, with their vertical development, raising up to four bells (a large and three small ones), so that the sound is heard at the widest possible distance through a lot of houses, squares, streets of Qingdao.
The central part of the façade is subdivided into different heights, in three orders from two “marcapiano” frames. In the first one, we find the central splayed portal, which enters the main nave, is larger than the others are and is enameled by a median ply, a cross, a bas-relief decoration on the bow of the all-round bow and in its intrados is surmounted by a Gothic gilded plastic decoration. A large rosette whose circular shape is shielded by radial elements adorns this order. Two other rosettes, of equal magnitude and different compositional characteristics, are found on the lateral side facades of the transept.
The second order shows a window divided into three bands, while the third is dominated by a faux “loggetta” decorated from seven arches. On the terrace, at a height of 30 meters, a stone balustrade made up of elements (balustrades) having the shape of columns, rests on a socket and it is connected to the top by a horizontal element called “cimasa”, which joins the two towers also assuming a Decorative function.
Internal
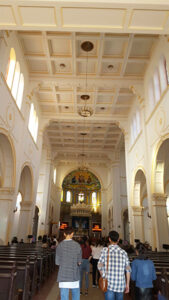
The St. Michael’s cathedral is a Latin-shape basilica with three aisles (Figure 4), interrupted by a transept slightly protruding from the central body. The central nave, marked by fourteen cross pillars and continuous white-colored relief baskets decorated with gold-colored geometries, is a six-rectangular plans (five rectangles and a square marking the intersection point between the Longitudinal axis and the transept), marked by transversal roof beams, with axes with pillars, which create a smooth rhythm and curb the verticality. The suggestive interior of the central nave is covered at a height of 12 meters by a coffered ceiling. The walls, which divide it from the lateral sides, have a higher height and have an uninterrupted succession of arches that are all rounded by the alternation of the above-mentioned cross pillars. On these high walls, at higher altitude, there are the openings of three single-ply windows with all-round bowl that floods with a shimmering lights up the interior which turns and redefines the spatial relationships, while another takes on an important symbolic value, as an element that can evoke the presence of a God in a holy space.
In fact, natural and artificial light (that throws from the seven chandeliers on the upper inner sky of the main nave), reflects the surfaces all in white color, magnifies and reveals the space, no longer, therefore, a single manifestation of luminous irradiation; And this luminous diffusion comes from the words of Sant’Ignazio di Loyola: “a light must come down from above”.
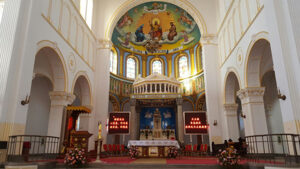
Who comes in, is naturally captured by the Presbyterian area, and in particular by the altar (Figure 5), which gives a general impression of continuous space without jutting between the aisles and the high walls, despite the marble balustrade which divides the area of the Faithful and presbyteries.
On the main countertop of the cathedral, looking southwest, we find the internal entrance door made of wood (Figure 6 and Figure 7); a transverse space (narthex) (Figure 8), as wide as the church itself, which is in close contact with the aisles and assumes the function of an atrium. On this transverse space in an architectural unit we can see the cane organ (Jäger & Brommer) and the choir, they are protected by a marble balustrade and are accessible through a circular ladder inside a turret on the right tower. The central nave can contain a hierarchically arranged assembly, 350 faithful sitting and wooden trusses support its roof, two sloping tiles covered by a red roof.
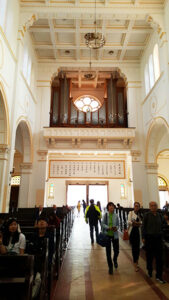
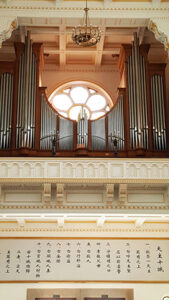
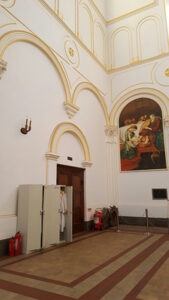
In the part of the northwest transept three great murals dedicated to Jesus are exposed: the Sacred Heart of Jesus (Figure 9), the lavender of Jesus’ feet in St. Peter and ultimately the biblical artistic theme of the Pietà (Figure 10 and Figure 11). The northwest transept also welcomes the tombs of the first Qingdao Apostolic Vicar, Bishop Georg Weig, SVD, who supervised the construction of the cathedral, and some of the ashes of the Franciscan bishop of the Qingdao Paul Han Xirang, OFM (Order of the Friars Minor).
The southeastern transept area also contains three great murals: Santa Teresa of the Child Jesus, also called Santa Teresa of Lisieux, she is praying Jesus and his Nativity. This “cross nave “also houses two altars for each of its extreme parts (Figure 12 and Figure 13).
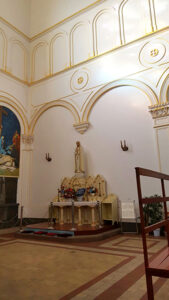
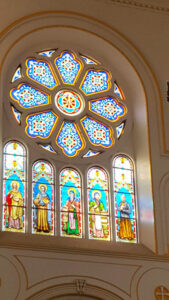
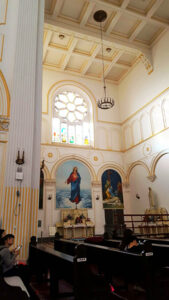
The development of the two narrow “navatelle” (Figure 14 and Figure 15) side aisles lower than the central one before the transept is characterized by three rectangular spans of equal measure, each illuminated by two small, fully glazed stained glass windows . The “navatelle” are covered by some crossed lines and are marked on the four sides by round arches. They cross beyond the transept with two spans of different size and enter into the ambulatory around the apse, which is illuminated by the natural light offered by a series of single-faced rounded openings (Figura 16).
Presbyterian space, raised from the main nave floor with six steps of limestone, communicates with the central nave through a triumphal arch (Figure 17). Its structure includes seven round arches (direct communication with the ambulatory), which are surmounted by seven glass windows decorated at the height of the semicircle drum and covered by the semispherical vault of the apse, facing northeast. It contains the main altar and the ciborium, placed in its shelter, shaped like a canopy, resting on four marble columns with Corinthian capitals, connected by regent beams an octagonal marble balustrade with pyramidal cover and rhomboidal shape on each of the eight sides of it. The ciborium on the front fitting beam is written in Latin: “Venite Adoremus Dominum” (Come and worship the Lord). Nowadays, Eucharistic celebrations are celebrated on the altar for the people who believe and they are located in the presbytery area.
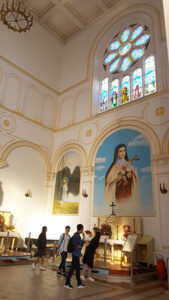
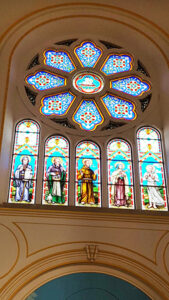
The wall painting on the semispherical dome of the apse depicts Jesus sitting on a cloud, surrounded by golden light and radiating rays. God, the Father, is represented as a white-bearded man lying on a cloud of triangular shape. He looks down towards Jesus. The dove in the luminous white alien symbology describes the Holy Spirit[9]. Above Jesus, four cherubim fly. On the same cloud, sitting on the right side of Jesus, there is the Virgin Mary and on Her left St. John, the Baptist and three angels are on each side. In the lower part of Jesus, Mary and John, there are two angels, kneeing on their clouds, swing incensed. Under the whole scene, a banner displays the angelic hymn: Gloria in Excelsis Deo[10]. The Latin words mean “Glory to God in the highest” (meaning the heavens).
Meaning Symbolic
Space organization, noble verticals, subtle lightness of plasticity, an extraordinary balance of proportions are the result of the conception of this sacred building. That is in the eyes of the faithful people a place spiritual elevation with its simplicity and quietness. The light whose symbolism performs the task of transfiguring the space and gives the perception of a temporal image of heaven or holy Jerusalem plays a decisive role in this sense. Finally, its figurative language (external and internal) has the ability to communicate through senses the religious experience people could live.
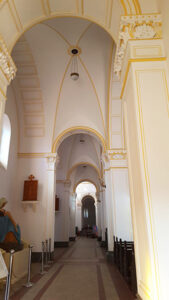
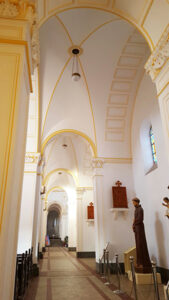
St. Michael’s Cathedral is still present in the formal characters of its typological content and in the “language” of its compositional system as a tangible sign of the presence of Christians in the city of men with high expressive intensity and sacral value*: building-church as a symbolic valence.
Thanks to this intense, both of design and constructive, work, this ecclesial building achieves a singular coherence between architecture and artistic intervention, that is between architectural representation and liturgical symbolism (art and liturgy).
In this perspective, St. Michael’s Cathedral, even in relation to the history of architecture, never loses its “vitality” and “presence” as an architectural work and it is offered in the artistic-scientific process as a heritage of the evolution of religious architecture.
* Also anticipated by the Pastoral Note of the Episcopal Commission for the Liturgy of the CEI (1993): The Design of New Churches.

“A dutiful thanks for his sensitivity and his
remarkable contribution to Elena Cedrola, Ordinary Professor of Economics and Business Management at the University of Macerata, has decided to support my project with a careful and precise photographic reportage from Qingdao.”
Bibliographic notes:
[1] [St. Michael’s Cathedral]. Www.qdda.gov.cn (in Chinese). Qingdao Municipal Archive. Abstract May 8, 2010.
[2] Matz, Wilhelm (May 2003), “Bialucha Arthur (1880 – 1947), Architect”, tsingtau.org (in German), Wilhelm Matzat. Abstract June 17, 2010.
[3] [Qingdao Catholic Church] (in Chinese), 88gogo.com. Extracted May 17, 2010.
[4] “St. Michael’s Cathedral”. China Daily. February 26, 2010. Extracted 16 June 2010.
[5] Ibid., Abstract May 17, 2010.
[6] Sixth Plenary Session of the Eleventh Committee of the Chinese Communist Party (June 27, 1981). “The historical role of comrade Mao Zedong and thought Mao Zedong –resolution on some issues in the history of the Our party from the foundation of the People’s Republic of China (abbreviated) China. Abstract month of April 4/2010.
[7] Flath, James (2002). “Historical Capital Management in Shandong: Museum, Monument, and Memory in Provincial China.”The Historian publishes UC Press. 24 (2): 41. doi: 10,1525 / tph.2002.24.2.41.
[8] Warner, Torsten (1994), German Architecture in China: Architectural Transfer, Berlin: Ernst & Sohn, p. 248.
[9] Catechism of the Catholic Church (seconda ed.). Doubleday Religion, March 2003.
[10] Ibid., Abstract16 June 2010.
Abeti Maurizio Graduate in Architecture Independent researcher Via SottoTen. Gaetano Corrado, n.29 83100 Avellino(Italy) cell. Phone: +393393146816 maurizioabeti@gmail.com


